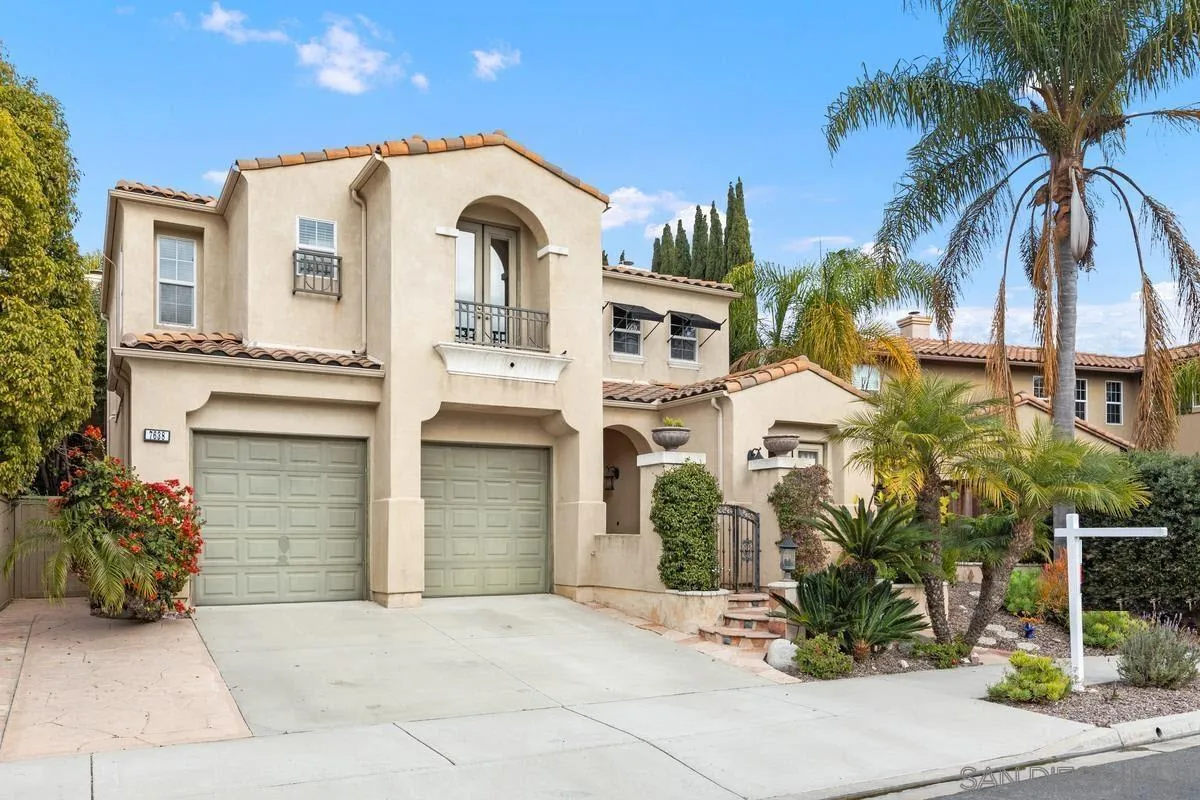





Nearby Schools
Oak GroveHigh School
Description
SINGLE-STORY! One of the most desirable floor plans at the Prestigious Avenue One Community! Bathed in Natural Light. Still feels brand new! Full width-of-unit balcony with views of hills. **2 assigned parking spots in secure underground garage, also an EV Charging Station.** Stunning kitchen has Large Island with eating space and beautiful Quartz Counters. Bright, open & spacious. Custom cabinets, SS Appliances, Gas Stove, Convection Microwave. Refrigerator, washer and dryer included. "Extra" convenient room used as Den or Office/Study. Luxury Vinyl Tile throughout main areas and bathrooms, cozy carpet in bedrooms. Light & bright bedrooms have large walk-in closets; Primary bath has dual vanity and spa-size step-in Rain Shower. Tech savvy CAT6 wiring and Fiber Ready. Secure building access, Elevator. Very easy access to the Resort-style 12,000 sq ft Clubhouse which offers lovely lounges, fireplaces, meeting areas, Gym, Yoga & Exercise Rooms, Giant Pool & Spa, a Commercial Kitchen/Event Center that can be rented for private events. Community BBQ/Picnic Areas, playgrounds and community gardens are close as well as gated Dog Park and multiple parks/playgrounds. Shopping Center and Dining nearby. Close proximity to 87/85/101, also VTA Light Rail and Cal Train.
Location
Listed By
The real estate listing information is provided by California Regional MLS, Inc. and/or CARETS® for the consumer’s personal, non-commercial use and may not be used for any purpose other than to identify prospective properties consumer may be interested in purchasing or leasing. Any information relating to a property referenced on this web site comes from the Internet Data Exchange (IDX) program of the California Regional MLS, Inc. and/or CARETS®. This web site may reference real estate listing(s) held by a brokerage firm other than the broker and/or agent who owns the web site. Information is deemed reliable but not guaranteed, and consumer is responsible for verifying the accuracy of all information. Copyright © California Regional MLS, Inc. and/or CARETS®. All Rights Reserved. Updated: 13th June, 2025 11:36 PM (UTC)



































































































































































