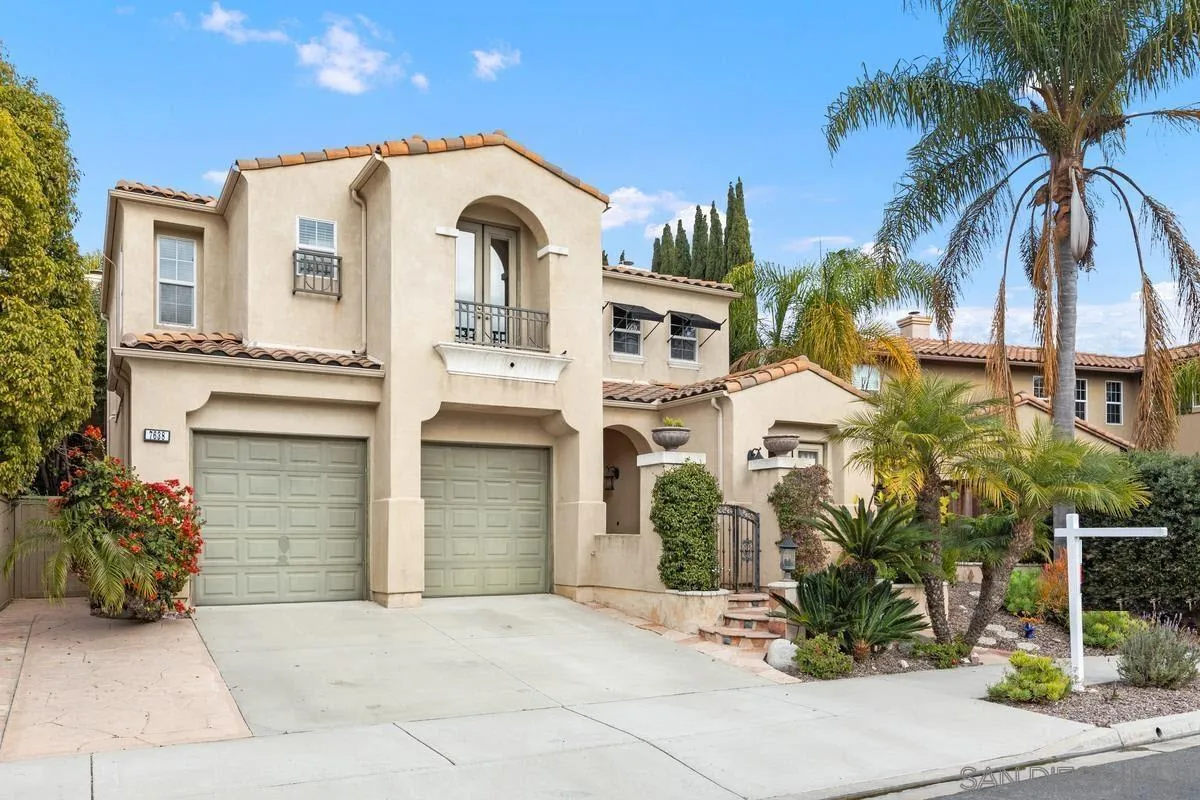





Description
Welcome to this upgraded spacious free standing townhouse in the desirable gated community of Harbor Highlands. Upon entering, you are welcomed by high ceilings and lots of natural lights. This open floor plan boasts a large family room with a glass slider that leads out to a private patio. The kitchen has granite countertops, center island with breakfast bar, cabinets with pull out drawers, stainless steel appliances and ceramic tile flooring throughout. The main level also has an open dining area, powder room, and attached two car garage. Upstairs are four spacious bedrooms (one is being used as an office/retreat) and a laundry room with built-in cabinetry. The primary suite has a large walk-in closet, oval tub, separate shower, double vanity with granite counter top. Other features include upgraded flooring throughout, built-ins, double pane windows, tankless water heater, recessed lighting, central HVAC. The patio is very private no back-to-back neighbors, gazebo, spa, private outdoor shower and pet cleaning sink. Perfect to entertain friends and family for summer BBQ. Harbor Highlands Community features a community pool with grassy area and plenty of guest parking. Low HOA fees and is centralized to Target, restaurants, shops, schools, freeway 110 and is minutes from beaches, hiking trails, a new waterfront development community. **photos took in 2022**
Location
Listed By
The real estate listing information is provided by California Regional MLS, Inc. and/or CARETS® for the consumer’s personal, non-commercial use and may not be used for any purpose other than to identify prospective properties consumer may be interested in purchasing or leasing. Any information relating to a property referenced on this web site comes from the Internet Data Exchange (IDX) program of the California Regional MLS, Inc. and/or CARETS®. This web site may reference real estate listing(s) held by a brokerage firm other than the broker and/or agent who owns the web site. Information is deemed reliable but not guaranteed, and consumer is responsible for verifying the accuracy of all information. Copyright © California Regional MLS, Inc. and/or CARETS®. All Rights Reserved. Updated: 13th June, 2025 11:36 PM (UTC)




































































































