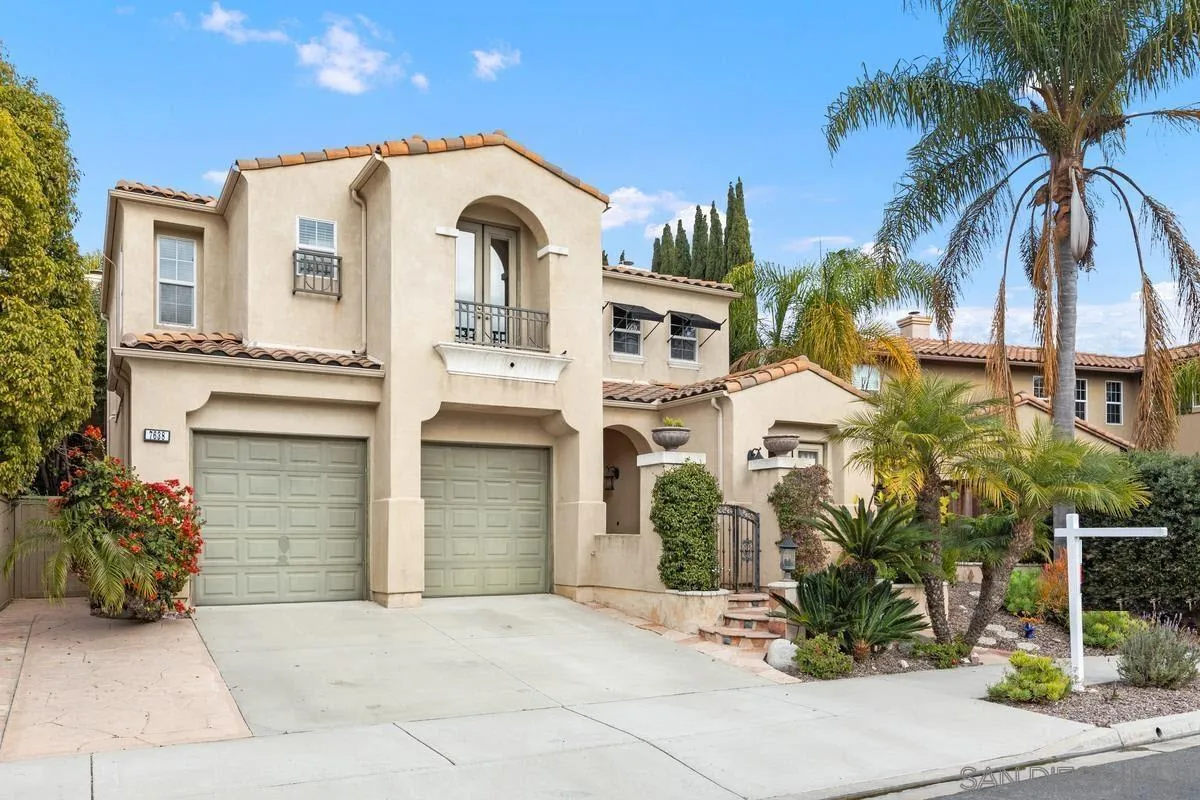





Description
Creek Side Retreat, nestled in the tall trees with the sounds of the year round creek below the home that offers a sweet echo throughout the canyon. The custom built home that is approx 2,812 sf with 4 bedrooms & 3 full bathrooms, hand crafted pine stair way leading to the large loft/ game room with slider to deck to gaze at the amazing views of the Trinity Alps and across the canyon. Kitchen features custom granite slab counter tops, custom cabinets, vaulted ceilings, walk in pantry & leads to the laundry room. The living room has slider that leads to the wrap around deck, the den also has slider that leads the side deck. The floor plan offers so many options for variations of use for rooms. The garage is extra large consisting on 1,080 sf , with automatic door, sink, work bench & concrete flooring. A side yard that has a chicken coop or can be a dog run. Relaxing or entertaining on the large back deck listening to the sounds of the creek is how every day should end. Come and see this charmer!
Location
Listed By
The real estate listing information is provided by California Regional MLS, Inc. and/or CARETS® for the consumer’s personal, non-commercial use and may not be used for any purpose other than to identify prospective properties consumer may be interested in purchasing or leasing. Any information relating to a property referenced on this web site comes from the Internet Data Exchange (IDX) program of the California Regional MLS, Inc. and/or CARETS®. This web site may reference real estate listing(s) held by a brokerage firm other than the broker and/or agent who owns the web site. Information is deemed reliable but not guaranteed, and consumer is responsible for verifying the accuracy of all information. Copyright © California Regional MLS, Inc. and/or CARETS®. All Rights Reserved. Updated: 13th June, 2025 9:16 PM (UTC)














































































































































