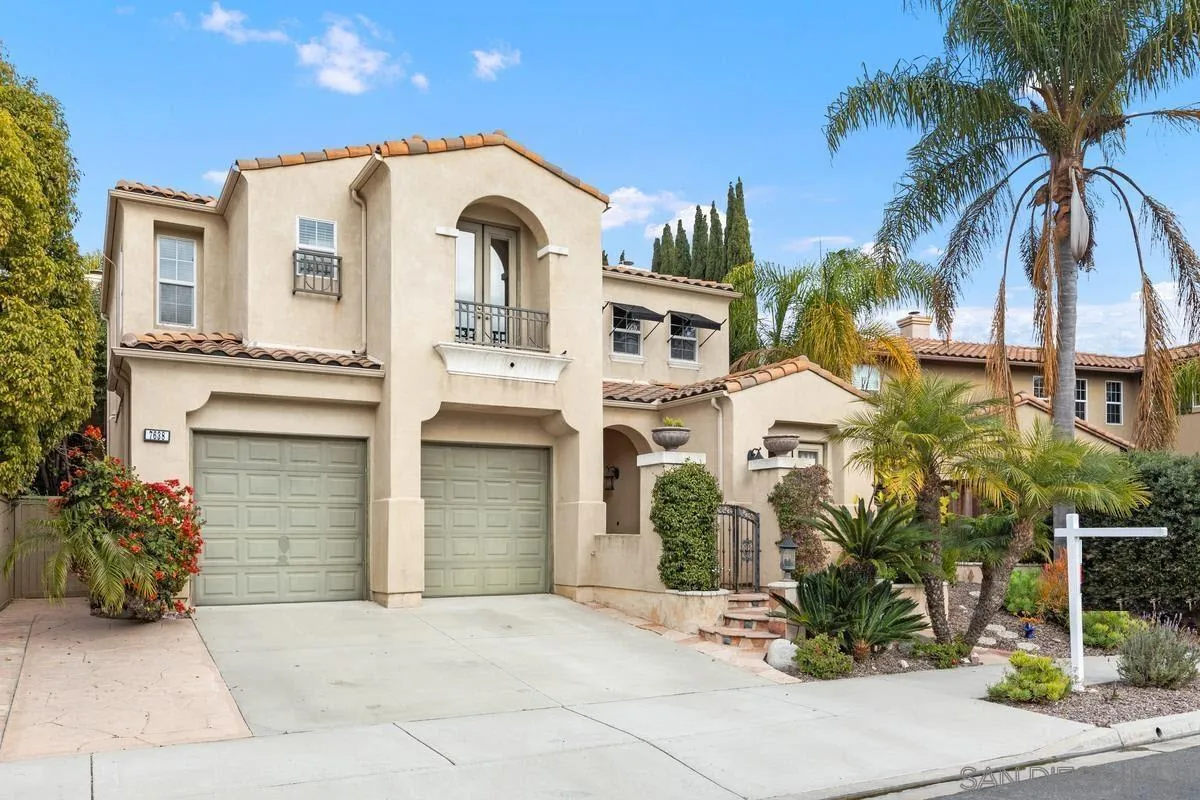





Open Houses
Today, 06/14/25
2:00 - 4:00PM PDT
Description
The highly requested Begonia floor plan features an elegant entry, very distinct 9-foot ceilings, living room, formal dining room, great room concept for family room and kitchen, fireplace, bedroom and bathroom downstairs, loft upstairs, spacious bedrooms, and upstairs laundry room. Overall, it is a stunning open floor plan! The eat-in gourmet kitchen features granite slab counters, a spacious pantry, rich cabinetry, and a convenient breakfast nook. The main floor features beautiful neutral tile flooring. Enjoy solar, fully landscaped rear yard, no rear neighbors, and the serenity of the hills. This very desirable neighborhood is close to Black Diamond Preserve, close to schools, shopping and HWY4/BART access.
Location
Listed By
The real estate listing information is provided by California Regional MLS, Inc. and/or CARETS® for the consumer’s personal, non-commercial use and may not be used for any purpose other than to identify prospective properties consumer may be interested in purchasing or leasing. Any information relating to a property referenced on this web site comes from the Internet Data Exchange (IDX) program of the California Regional MLS, Inc. and/or CARETS®. This web site may reference real estate listing(s) held by a brokerage firm other than the broker and/or agent who owns the web site. Information is deemed reliable but not guaranteed, and consumer is responsible for verifying the accuracy of all information. Copyright © California Regional MLS, Inc. and/or CARETS®. All Rights Reserved. Updated: 13th June, 2025 11:36 PM (UTC)



















































































































