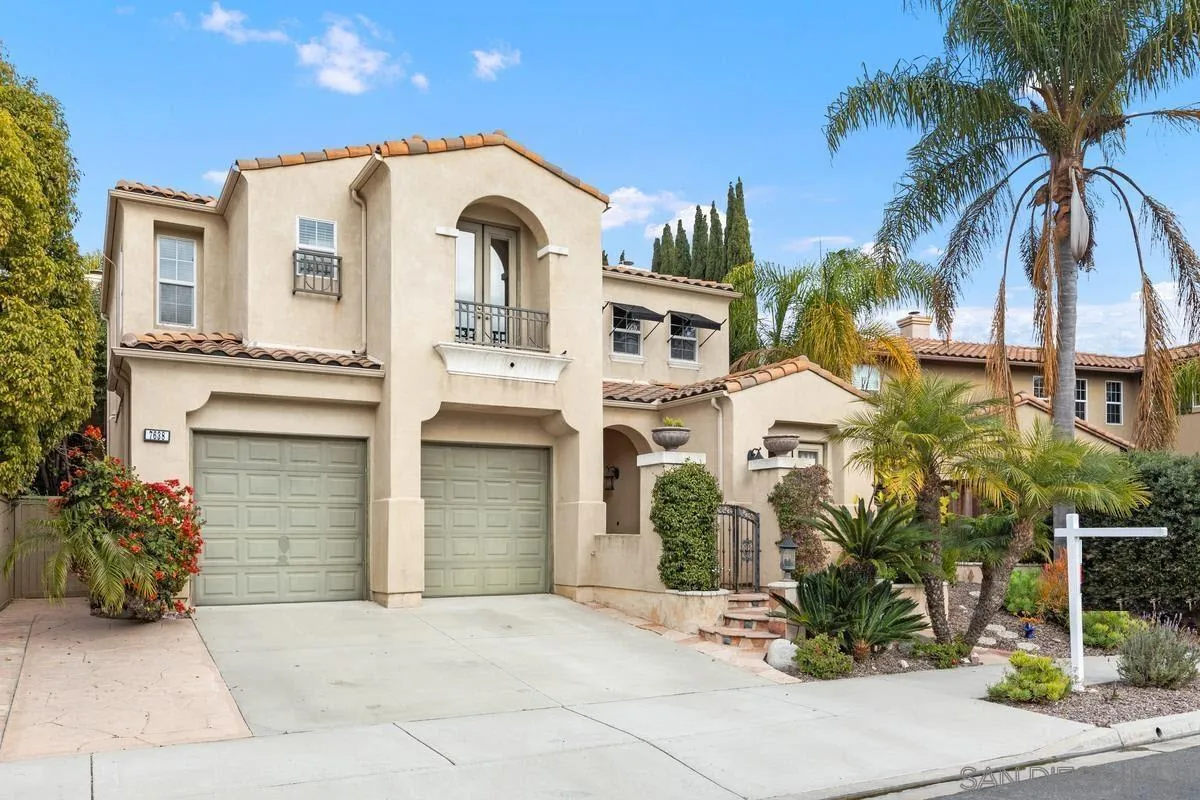





Description
Luxury vineyard estate with extraordinary amenities in the gated community of Heritage Ranch. Set behind custom iron entry gates with stone pillars & lighting, this 3,166± sq. ft. custom-built home sits on a beautifully landscaped 1-acre parcel. It showcases exceptional craftsmanship, an attached 9-car finished garage with a fully equipped guest unit above, & breathtaking views of the private vineyard, gardens & valleys.
The main residence features a gourmet kitchen outfitted with a Viking appliance suite, including a 4-burner range with griddle, pot filler, double ovens, built-in fridge, two dishwashers, & a hammered copper prep sink on the expansive granite island. Alder cabinetry, warming lights, & a picturesque window overlooking the mountains complete the space. Adjacent are the spacious dining & living areas with custom built-ins, surround sound, & large picture windows.
Enjoy movie nights in the dedicated theater room with a 120” screen, Control4 system, & seven leather recliners. The home is smart-wired throughout, including pre-wiring for automated window treatments, lighting control, & security.
Upstairs, the luxurious primary suite offers balcony access, vaulted ceilings, a massive walk-in closet, & a spa-like bath with dual granite vanities, Jason Jacuzzi tub, & a multi-head custom shower. Two additional bedrooms feature custom closets & vineyard views. A gym/office with mirrored walls, French doors, & balcony access completes the upper level.
The attached 2,500± sq. ft. garage is a dream setup—featuring a motorhome bay with sewer dump, 4-post lift, custom cabinetry, urinal, 80” built-in TV, Big A** Fan, & solar shades. Above the garage, the “Granny Pad” offers a full bath, kitchenette, HVAC, & storage.
The outdoor space is built for entertaining, with a fully equipped kitchen including BBQs, sink, refrigerator, & Santa Maria grill—all centered around a massive custom stone fireplace. The landscaped yard includes mature oaks, olive trees, a producing vineyard (approx. 1 ton of Cabernet grapes/year), pergola with fan & lighting, two bridges, & a garden shed with water & power.
Enjoy private access to Lake Nacimiento, swimming pools, tennis & pickleball courts, equestrian center, dog park, rec barn, hiking trails, nearby dining & grocery options. Includes owned solar & oversized Tesla backup battery. A one-of-a-kind property blending luxury, lifestyle & location.
Location
Listed By
The real estate listing information is provided by California Regional MLS, Inc. and/or CARETS® for the consumer’s personal, non-commercial use and may not be used for any purpose other than to identify prospective properties consumer may be interested in purchasing or leasing. Any information relating to a property referenced on this web site comes from the Internet Data Exchange (IDX) program of the California Regional MLS, Inc. and/or CARETS®. This web site may reference real estate listing(s) held by a brokerage firm other than the broker and/or agent who owns the web site. Information is deemed reliable but not guaranteed, and consumer is responsible for verifying the accuracy of all information. Copyright © California Regional MLS, Inc. and/or CARETS®. All Rights Reserved. Updated: 13th June, 2025 2:54 PM (UTC)































































































































































































































