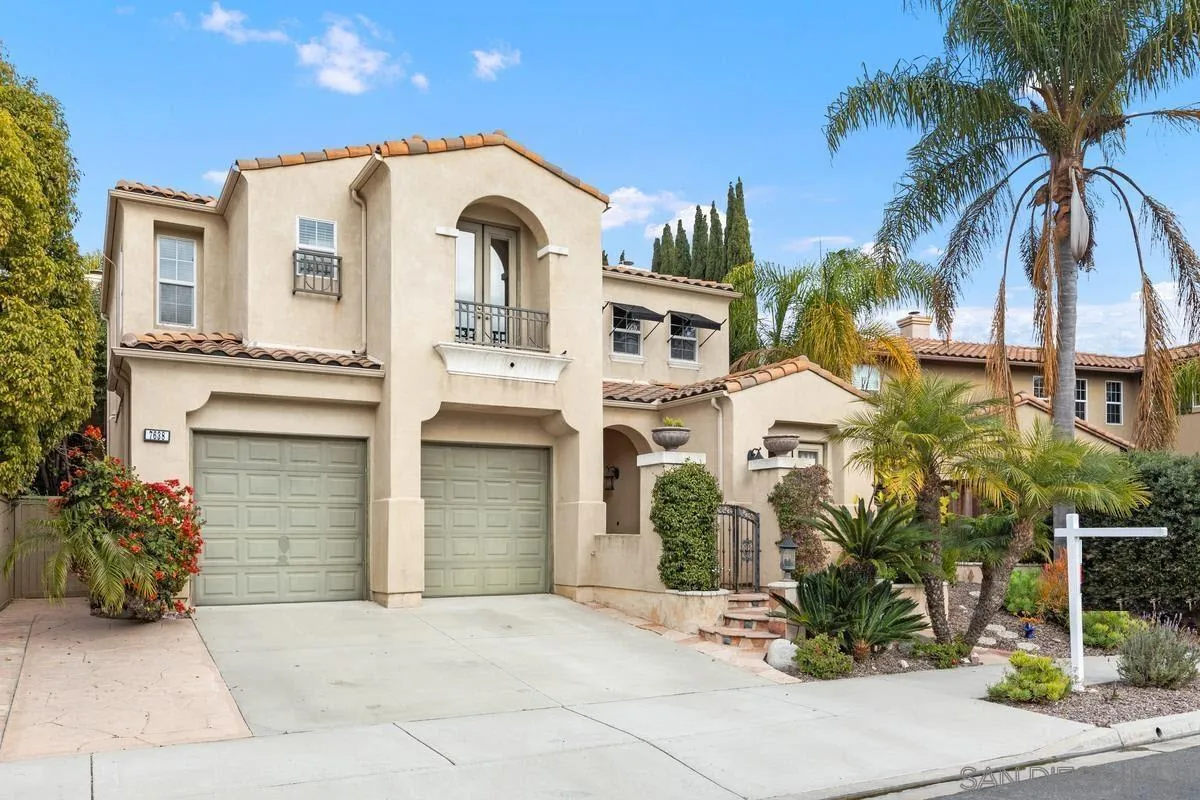





Description
Introducing the Estero Plan 1 at Avila Ranch, a masterpiece of contemporary living in the heart of San Luis Obispo. This new construction home welcomes you with a thoughtfully designed floor plan spanning 1,811 square feet, offering a perfect balance of style and functionality. With 3 bedrooms and 2.5 bathrooms, this residence is tailored for modern families seeking comfort and convenience. The spacious two-car garage ensures ample parking and storage space, seamlessly integrating practicality into the design.
Step inside and discover an open-concept layout that maximizes natural light and enhances the sense of space. The Estero Plan 1 is meticulously crafted to meet the demands of a dynamic lifestyle, with attention to detail evident in every corner. This home provides an exceptional opportunity to own a piece of Avila Ranch, where architectural sophistication meets affordability. Experience the epitome of contemporary living in a residence that reflects the vibrant spirit of San Luis Obispo.
Location
Listed By
The real estate listing information is provided by California Regional MLS, Inc. and/or CARETS® for the consumer’s personal, non-commercial use and may not be used for any purpose other than to identify prospective properties consumer may be interested in purchasing or leasing. Any information relating to a property referenced on this web site comes from the Internet Data Exchange (IDX) program of the California Regional MLS, Inc. and/or CARETS®. This web site may reference real estate listing(s) held by a brokerage firm other than the broker and/or agent who owns the web site. Information is deemed reliable but not guaranteed, and consumer is responsible for verifying the accuracy of all information. Copyright © California Regional MLS, Inc. and/or CARETS®. All Rights Reserved. Updated: 13th June, 2025 11:36 PM (UTC)



















