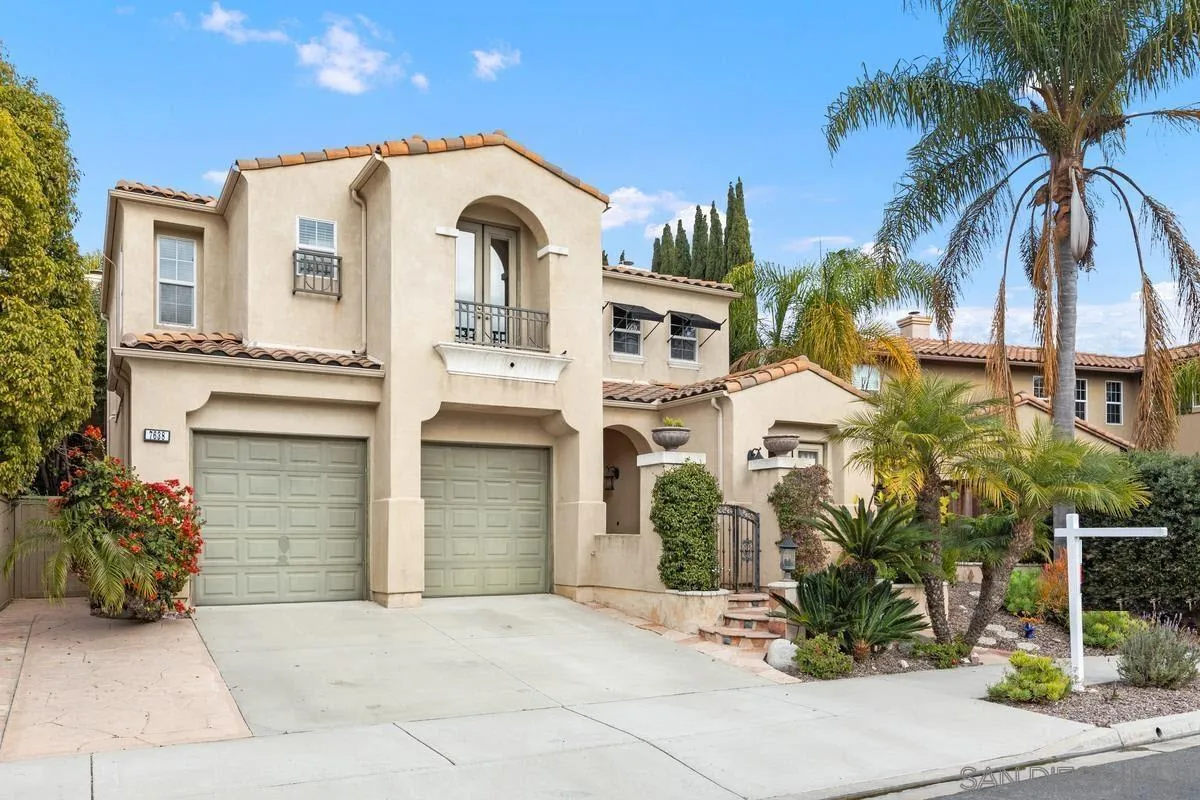





Nearby Schools
OtherElementary School
OtherMiddle School
OtherHigh School
Description
Light and airy with views of the surrounding hills and city lights, this top floor, end unit condo in the Sage Canyon community has been recently refreshed with new carpet and paint throughout. The travertine tile entry transitions to the family room with vaulted ceilings, abundant natural light, and ample space for furnishings. The wrap around balcony with views of the surrounding hills and city lights effectively expands the living space of the family room. Adjacent to the family room is the upgraded kitchen with granite counter tops, stainless-steel appliances, and plenty of cabinetry. The primary bedroom also shares views of the surrounding hills and boasts a generous walk-in closet. A full bath enhanced with granite counter tops, bypass glass shower doors, and ceramic tile, completes the floor plan. In-unit laundry contributes additional convenience. Outdoor amenities include the community pool; a great place to cool off on hot day, and Sierra Bella Park is walking distance away. Located conveniently close to the 91, 241, and 15 freeways, shopping and local schools.
Location
Listed By
The real estate listing information is provided by California Regional MLS, Inc. and/or CARETS® for the consumer’s personal, non-commercial use and may not be used for any purpose other than to identify prospective properties consumer may be interested in purchasing or leasing. Any information relating to a property referenced on this web site comes from the Internet Data Exchange (IDX) program of the California Regional MLS, Inc. and/or CARETS®. This web site may reference real estate listing(s) held by a brokerage firm other than the broker and/or agent who owns the web site. Information is deemed reliable but not guaranteed, and consumer is responsible for verifying the accuracy of all information. Copyright © California Regional MLS, Inc. and/or CARETS®. All Rights Reserved. Updated: 13th June, 2025 9:16 PM (UTC)












































































