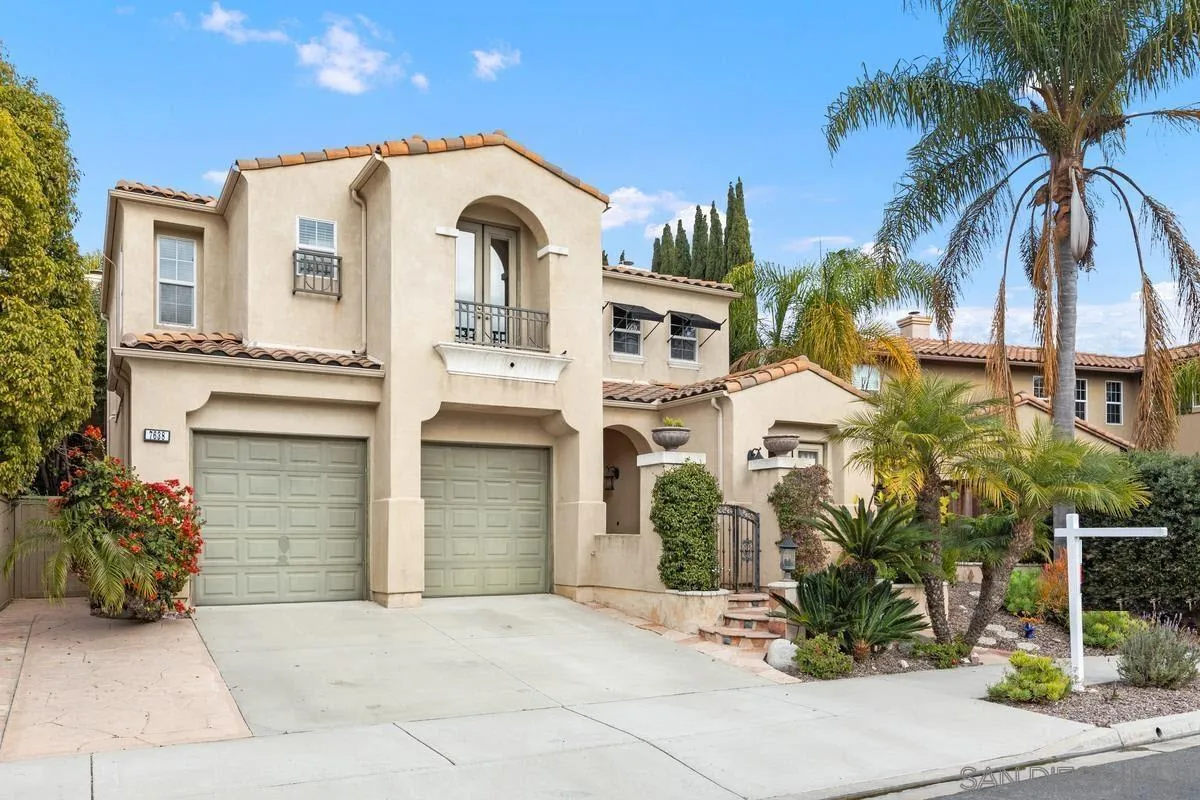





Description
WELCOME HOME!!! This house checks all the boxes with 2615 square feet of living space. Step into the double door entry and admire the grand staircase the splits the formal and informal living space. The formal living and dining room boast tall ceilings and windows. The kitchen features center island, stainless steel appliances, Corian counter tops and cozy breakfast nook that overlooks the backyard. Family room over looks the kitchen and has a wood burning fireplace and separate seating area or posssible office area or play room. Downstairs also has a 3/4 bath with step-in shower and new vanity with quartz counter top. Inside laundry has wash basin and built-in cabinets. Upstairs you will find the primary bedroom that overlooks the rear yard with on-suite bath that features dual sinks, vanity area and soaking tub. Secondary bedrooms are nice sized and centered around a full bathroom. New paint, vinyl plank flooring and carpet throughout. Attached three car garage and easy care rear yard with concrete patio make this home worth a visit.
Location
Listed By
The real estate listing information is provided by California Regional MLS, Inc. and/or CARETS® for the consumer’s personal, non-commercial use and may not be used for any purpose other than to identify prospective properties consumer may be interested in purchasing or leasing. Any information relating to a property referenced on this web site comes from the Internet Data Exchange (IDX) program of the California Regional MLS, Inc. and/or CARETS®. This web site may reference real estate listing(s) held by a brokerage firm other than the broker and/or agent who owns the web site. Information is deemed reliable but not guaranteed, and consumer is responsible for verifying the accuracy of all information. Copyright © California Regional MLS, Inc. and/or CARETS®. All Rights Reserved. Updated: 12th June, 2025 6:03 PM (UTC)
































































