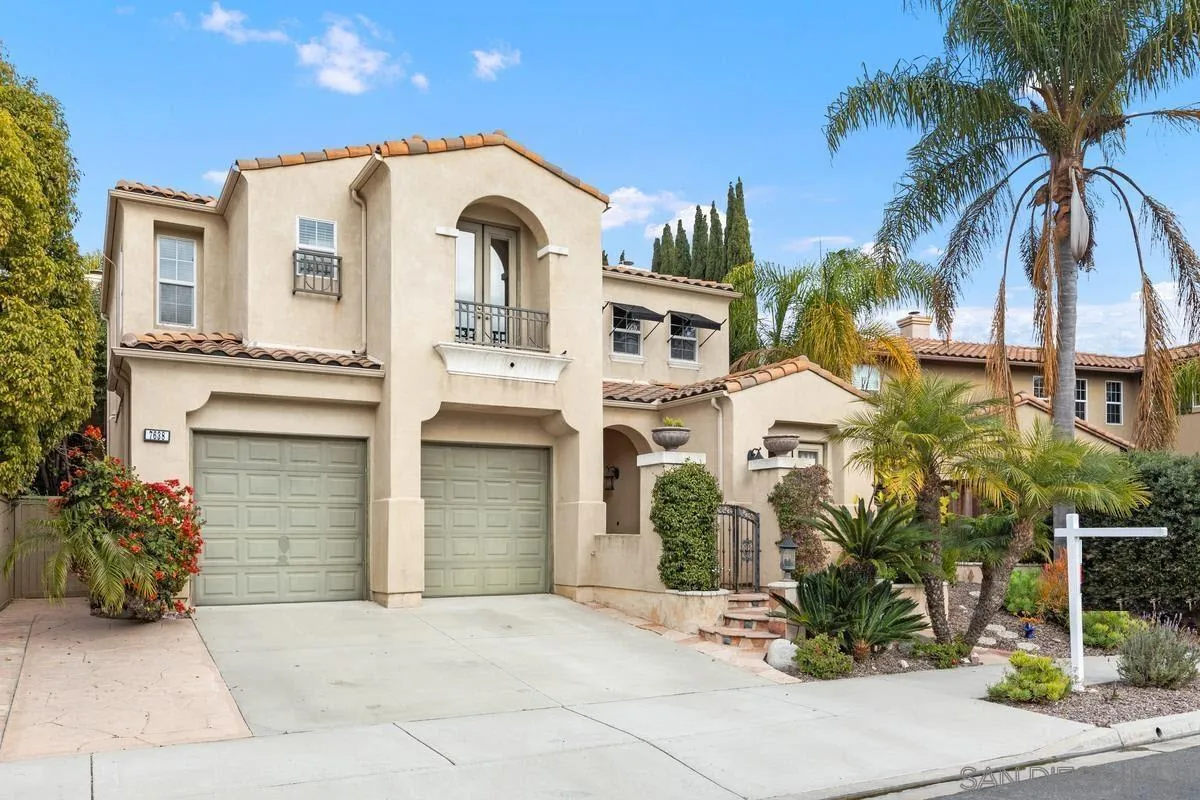





Nearby Schools
Van BurenElementary School
KraemerMiddle School
Description
The Elina home design offers an alluring mix of elegant design and functional living spaces. Entering through the foyer, you are greeted by an inviting open floor plan that seamlessly connects a two-story great room, casual dining area, and gourmet kitchen that features a central island with breakfast bar, wraparound counter and cabinet space, and a spacious pantry. The luxurious primary suite boasts a coffered ceiling, dual sinks in the primary bathroom along with a luxurious shower and separate soaking tub. Additional highlights include secondary bedroom suites that feature roomy closets and a shared hall bath, laundry room conveniently located on the bedroom level. Photos provided are of the model home, actual home is under construction.
Location
Listed By
The real estate listing information is provided by California Regional MLS, Inc. and/or CARETS® for the consumer’s personal, non-commercial use and may not be used for any purpose other than to identify prospective properties consumer may be interested in purchasing or leasing. Any information relating to a property referenced on this web site comes from the Internet Data Exchange (IDX) program of the California Regional MLS, Inc. and/or CARETS®. This web site may reference real estate listing(s) held by a brokerage firm other than the broker and/or agent who owns the web site. Information is deemed reliable but not guaranteed, and consumer is responsible for verifying the accuracy of all information. Copyright © California Regional MLS, Inc. and/or CARETS®. All Rights Reserved. Updated: 13th June, 2025 11:36 PM (UTC)


































