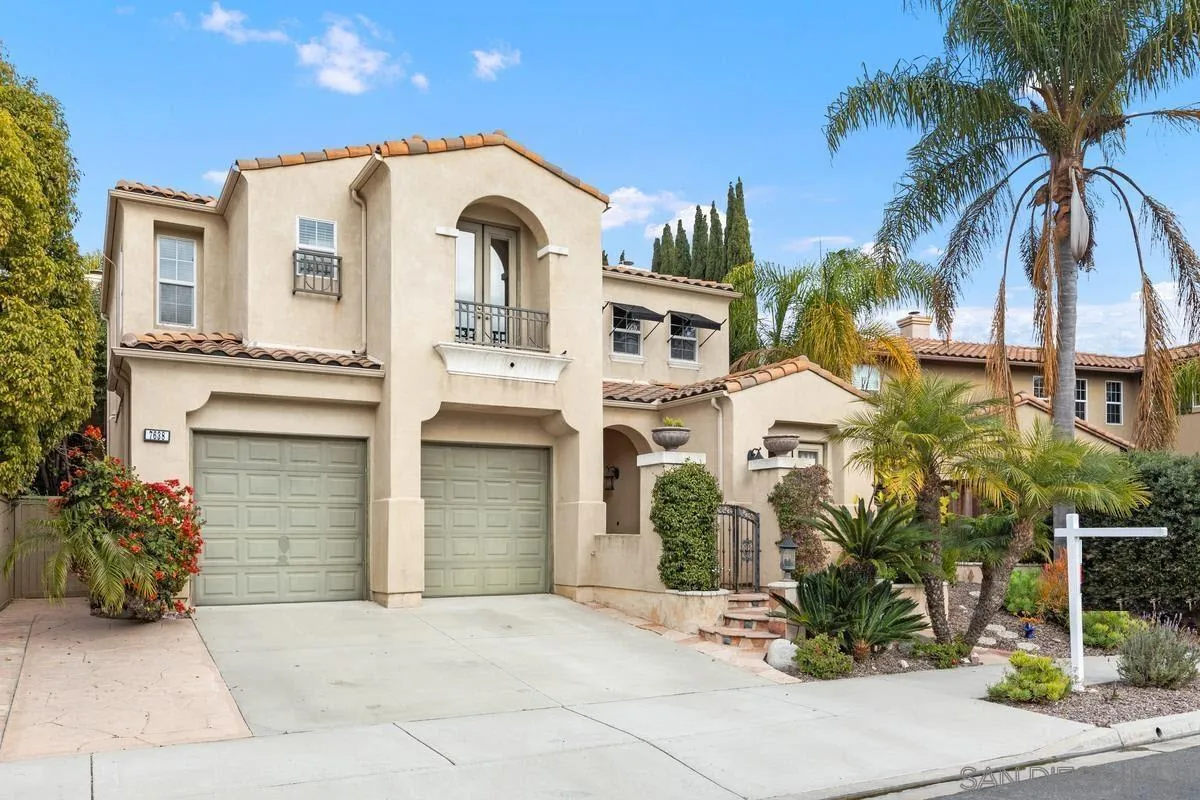





Description
MOUNTAIN VIEW! Garden Villa with largest (1335 sqft) floor plan. Light-filled, cool eastern exposure has EXPANSIVE views of mountains and golf course from living room, dining room, balcony and master bedroom. KITCHEN VISUALLY PARTITIONED from living/dining room by retractable louvered door. Kitchen includes FLOOR-TO-CEILING PANTRY cabinet for extra storage (in addition to hallway pantry closet). New professional-grade countertop is impervious to food & drink stains. Luxury Vinyl Plank flooring by Coretec USA, new throughout. Air conditioner/heater in living room is prewired for compatibility with wireless remote smart thermostat and has ELECTRICITY-SAVING reverse heat pump heating. Air conditioner/heater also in master bedroom. Smooth-gliding, mirrored closet doors, new throughout. Smooth ceilings & fresh paint throughout. Double-pane windows and balcony doors. ELEVATOR from ground floor and parking garage to living levels. Storage cabinet and private parking space in garage. Recreation room with patio on ground floor for gatherings, etc.
Location
Listed By
The real estate listing information is provided by California Regional MLS, Inc. and/or CARETS® for the consumer’s personal, non-commercial use and may not be used for any purpose other than to identify prospective properties consumer may be interested in purchasing or leasing. Any information relating to a property referenced on this web site comes from the Internet Data Exchange (IDX) program of the California Regional MLS, Inc. and/or CARETS®. This web site may reference real estate listing(s) held by a brokerage firm other than the broker and/or agent who owns the web site. Information is deemed reliable but not guaranteed, and consumer is responsible for verifying the accuracy of all information. Copyright © California Regional MLS, Inc. and/or CARETS®. All Rights Reserved. Updated: 12th June, 2025 11:35 PM (UTC)





























































