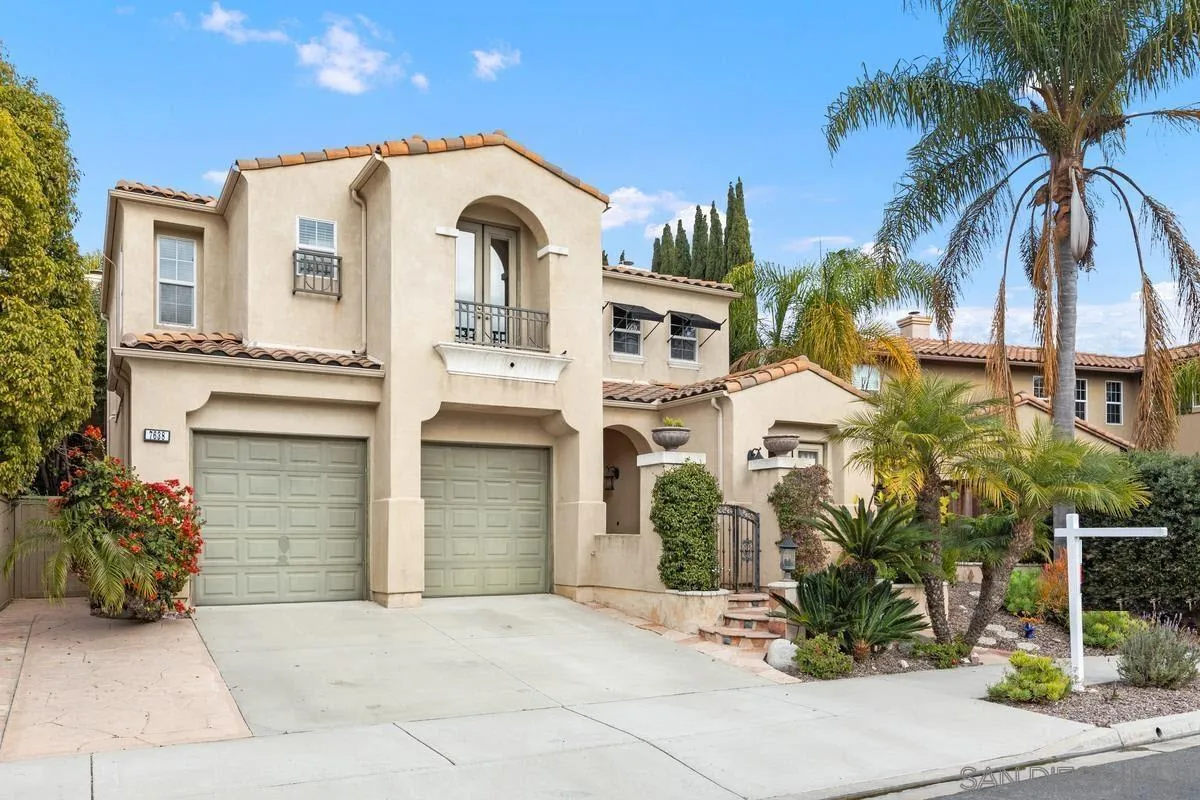





Description
End unit,4 bedrooms, 3.5 bathrooms with 2 car attached garage in Portola Springs, plan 4, built in year 2015 Approx. 2,114 sq. ft. Three stories. A convenient 1st floor bedroom/bath suite. 2nd floor has Open-concept living room with adjacent oversized deck, Kitchen with island seating Dining area, Laundry room plus den, hardwood flooring Three bedrooms at third floor, Master suite with dual vanities, large shower, and walk-in closet 2-car garage with direct access. Custom fitted window covering, wood shutter in Master bedroom windows and recessed lighting. Refrigerator included. HOA amenities Pools/Spas, tennis court, parks, children playground. Easy access to fwy 5, toll 133 and 241 Irvine Unified School District. Portola Springs Elemetary, Portola High School.
Location
Listed By
The real estate listing information is provided by California Regional MLS, Inc. and/or CARETS® for the consumer’s personal, non-commercial use and may not be used for any purpose other than to identify prospective properties consumer may be interested in purchasing or leasing. Any information relating to a property referenced on this web site comes from the Internet Data Exchange (IDX) program of the California Regional MLS, Inc. and/or CARETS®. This web site may reference real estate listing(s) held by a brokerage firm other than the broker and/or agent who owns the web site. Information is deemed reliable but not guaranteed, and consumer is responsible for verifying the accuracy of all information. Copyright © California Regional MLS, Inc. and/or CARETS®. All Rights Reserved. Updated: 13th June, 2025 10:57 AM (UTC)









































































