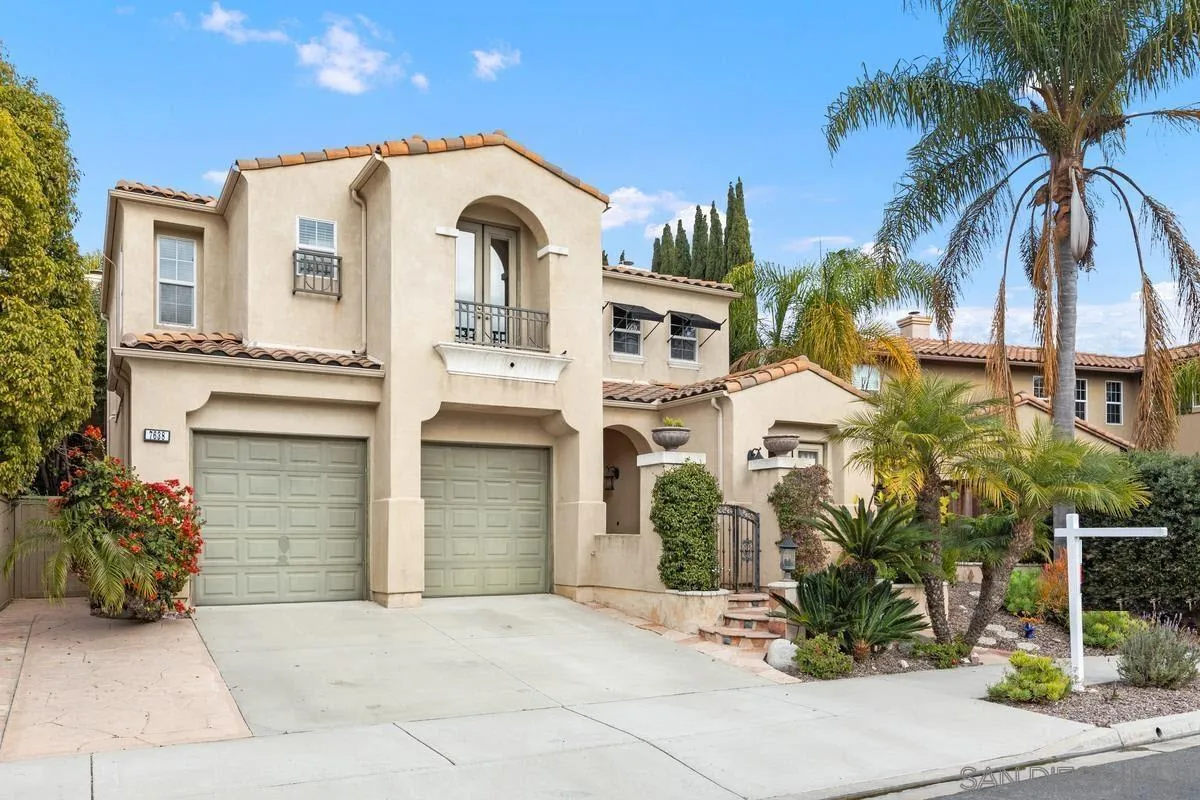

Description
NEW CONSTRUCTION in WINCHESTER with SOLAR INCLUDED. This 1,705 Square Foot California Tuscan exterior facade home features an UPSTAIRS LOFT, 3-bedrooms and 2 full bathrooms. The home has an open floorplan with the Great Room, Dining area and Kitchen all flowing together for entertaining. The kitchen has a walk-in pantry, breakfast bar island, stainless steel built-in appliances with crisp White shaker-style cabinetry, and New Valle Nevado granite countertops. There is also solid surface designer flooring throughout the downstairs and a half bathroom. Upstairs you will find the main bedroom with ensuite bathroom with a nice size walk-in closet, two additional bedrooms and bathroom, a Loft, and the laundry room. There is a 2-car attached garage that comes pre-plumbed for an electric car. The front yard is fully landscaped and irrigated! This home has smart home technology at your fingertips. This home will be ready in early August
* HUGE SAVINGS!! Our Solar is "No Additional Cost to Your Buyer" it Included in the Price of the Home *
Location
Listed By
The real estate listing information is provided by California Regional MLS, Inc. and/or CARETS® for the consumer’s personal, non-commercial use and may not be used for any purpose other than to identify prospective properties consumer may be interested in purchasing or leasing. Any information relating to a property referenced on this web site comes from the Internet Data Exchange (IDX) program of the California Regional MLS, Inc. and/or CARETS®. This web site may reference real estate listing(s) held by a brokerage firm other than the broker and/or agent who owns the web site. Information is deemed reliable but not guaranteed, and consumer is responsible for verifying the accuracy of all information. Copyright © California Regional MLS, Inc. and/or CARETS®. All Rights Reserved. Updated: 12th June, 2025 3:18 PM (UTC)








