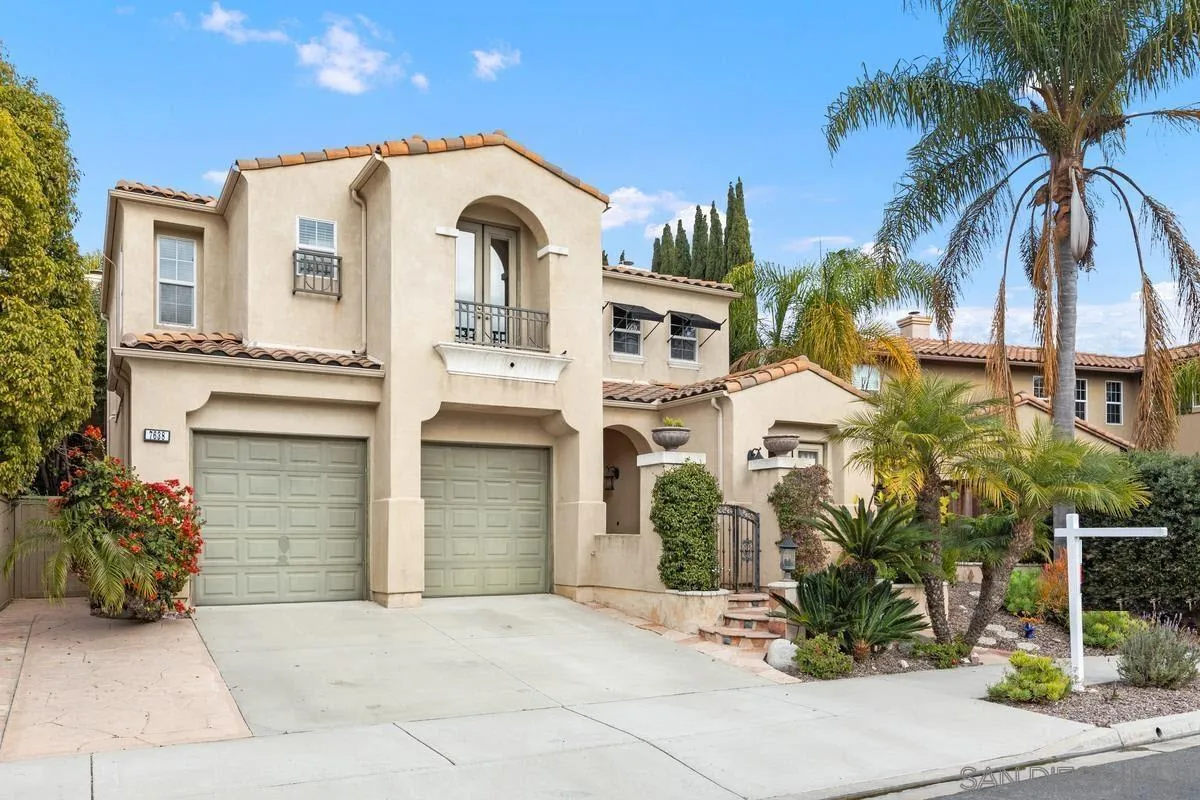





Nearby Schools
Little LakeElementary School
DartmouthMiddle School
HemetHigh School
Description
Welcome to this charming single-story McMorran Hemet home, featuring 4 bedrooms and 2 bathrooms across 2424 sq ft on a 7405 sq ft corner lot. This 1979 built house has possible RV parking on the east side of the home and features an attached 2 car garage located on the south side of the house, enhancing both the layout and curb appeal. The beautifully landscaped front yard boasts lush green grass, and mature trees, with vibrant rose bushes adding elegance and charm. As you enter the home, you will notice the open floor plan, complemented by a blend of carpet and tile flooring, crown molding, and a light paint scheme. On the left, the spacious family room features French doors, carpet flooring, crown molding, mirrored closet doors, a ceiling fan and large windows that fill the space with natural light, creating a warm atmosphere. Just beyond the family room, the kitchen features abundant cabinet space, dark countertops, an island, stove and oven, dishwasher, and bar seating perfect for casual meals. The living room and dining area have a combination of tile and carpet flooring featuring two ceiling fans, a large window and a door leading to the back yard. Down the hallway off the kitchen, you will find the bathrooms and bedrooms. The hallway bathroom includes a shower/tub combo, dual sink vanity, and tile flooring. The spacious master bedroom impresses with carpet flooring, walk in closet and French doors filling the room with natural light while leading to the side yard. The attached bathroom offering a large single sink vanity area, tile flooring, ample cabinet space, a walk in shower and jetted soaking tub. Also offering a unique feature, French doors that open directly into a guest bedroom, creating a flexible layout. The guest bedroom, located just off the master bathroom, features tile flooring, a spacious closet, and French doors that open to the backyard, filling the room with warm natural light. A secondary door provides convenient access to the dining and living rooms. The two additional bedrooms provide comfort and functionality, featuring carpet flooring, ceiling fans, closets and windows. Outside to the open backyard, you will discover a thoughtfully landscaped area featuring green grass, rose bushes, and mature trees, all enclosed by block privacy walls, plus a concrete side yard with potential for RV parking. Conveniently located near major highways, shopping, public transportation, and dining, this home offers both comfort and accessibility
Location
Listed By
The real estate listing information is provided by California Regional MLS, Inc. and/or CARETS® for the consumer’s personal, non-commercial use and may not be used for any purpose other than to identify prospective properties consumer may be interested in purchasing or leasing. Any information relating to a property referenced on this web site comes from the Internet Data Exchange (IDX) program of the California Regional MLS, Inc. and/or CARETS®. This web site may reference real estate listing(s) held by a brokerage firm other than the broker and/or agent who owns the web site. Information is deemed reliable but not guaranteed, and consumer is responsible for verifying the accuracy of all information. Copyright © California Regional MLS, Inc. and/or CARETS®. All Rights Reserved. Updated: 13th June, 2025 8:38 AM (UTC)





















































































































































