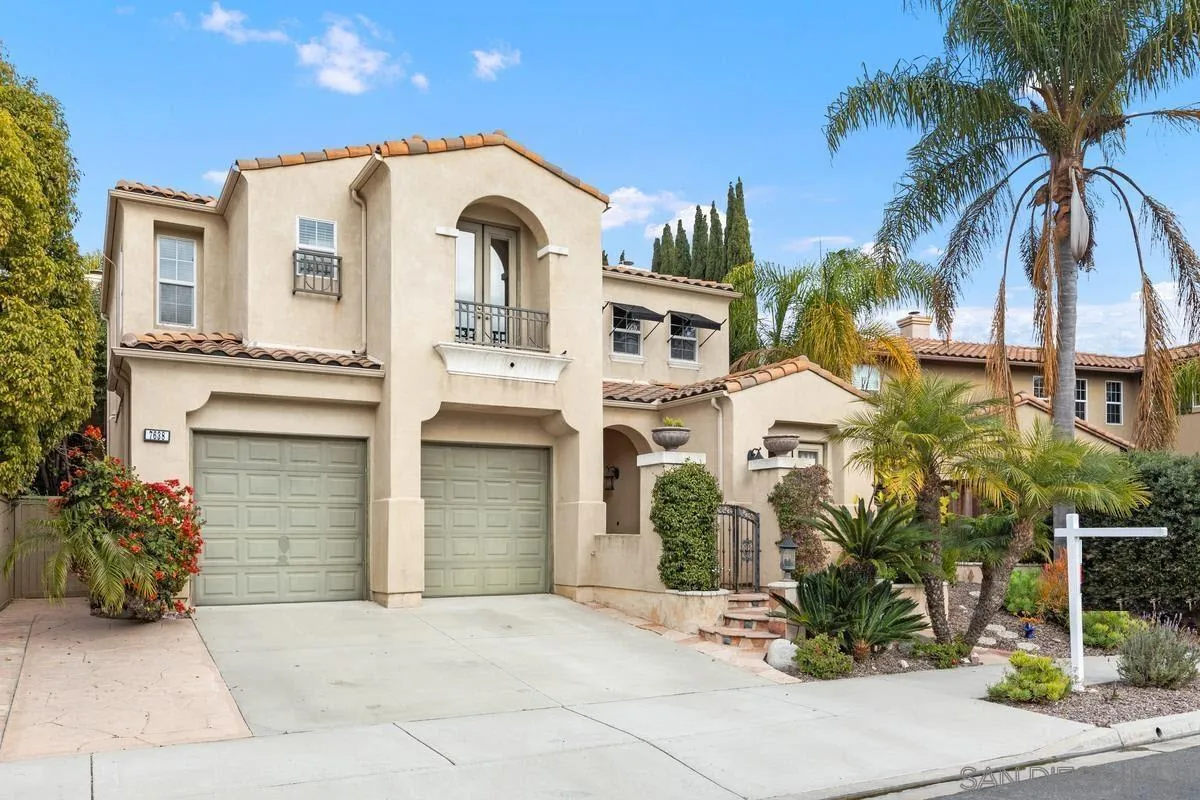
Description
PLAN 1X*** NEW CONSTRUCTION *** GALLERY HOMES BUILDERS unveils yet another desirable community with-in the Indian Palms Country Club. Gallery homesites are situated along the legendary Indian Palms Country Club Golf course. Offering incredible golf and mountain views with resort style amenities. Gallery Homes offers 4 expansive and unique floorplans with up to 2143 S.F. of living space and generous lot sizes. Each home is built with 10-foot flat ceilings, and 8-foot doors to add a touch of elegance and grandeur. This Residence 1X floor plan (LOT 34) has a golf view of the Royal Course. The home is 1695 square feet, Great room design, generous kitchen and large center island, 2-bedrooms, plus a Den/Office and 2 full bathrooms. Comes with 25-year pre-paid solar lease. Indian Palms Country Club low HOA dues include front yard maintenance, Tennis, Pickleball and Bocce courts, community pool/spa areas and fitness center. Short -Term rentals are allowed with IPCC HOA. ** Sales office and models are open Friday -Tuesday 10am -4pm. Call the sales office for more information, Selena Stafford (760) 206-3356.
Location
Listed By
The real estate listing information is provided by California Regional MLS, Inc. and/or CARETS® for the consumer’s personal, non-commercial use and may not be used for any purpose other than to identify prospective properties consumer may be interested in purchasing or leasing. Any information relating to a property referenced on this web site comes from the Internet Data Exchange (IDX) program of the California Regional MLS, Inc. and/or CARETS®. This web site may reference real estate listing(s) held by a brokerage firm other than the broker and/or agent who owns the web site. Information is deemed reliable but not guaranteed, and consumer is responsible for verifying the accuracy of all information. Copyright © California Regional MLS, Inc. and/or CARETS®. All Rights Reserved. Updated: 13th June, 2025 11:36 PM (UTC)





