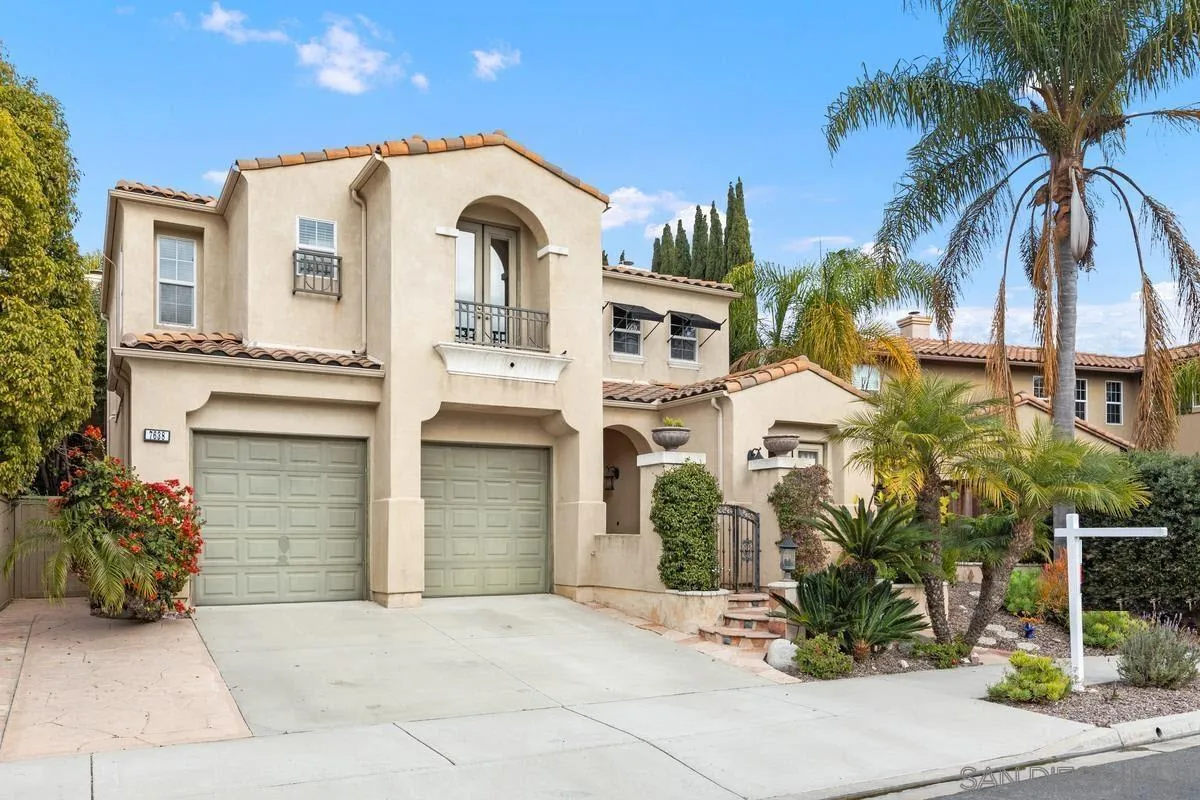





Open Houses
Saturday, 06/14/2025
1:00 - 4:00PM PDT
Sunday, 06/15/2025
1:00 - 4:00PM PDT
Description
Tucked in a tranquil cul-de-sac in the desirable Vista Santa Barbara enclave, this captivating 5-bedroom, 4.5-bath residence is a masterclass in elegant living. A gated turret and expansive front balcony create striking architectural appeal, while the manicured front garden and charming flagstone patio offer a peaceful moment amid pristine landscaping. Step through double doors into volume ceilings and gleaming cherry hardwood floors that guide you through a beautifully open and inviting floorplan. A dual-sided fireplace bridges the formal living and family rooms, while the formal dining room showcases a coffered ceiling, shuttered windows, and direct access to the gourmet kitchen. Anchored by a center island with bar seating, sink, and dishwasher, the kitchen features white cabinetry, granite countertops, a walk-in pantry, stainless steel appliances, and an informal dining nook bathed in natural light. Dual sets of French doors seamlessly connect the kitchen to the stunning backyard retreat. Outdoors, a raised flagstone patio shaded by an arbor overlooks a sprawling lawn bordered by mature trees, colorful rose gardens, and a beautifully landscaped slope. The outdoor kitchen is equipped with bar seating, a built-in BBQ, side burner, refrigerator, and sink, offering an ideal space for alfresco dining and entertaining beneath the stars. Additional features on the entry level include a private guest suite with its own ensuite bath, a stylish powder room, a two-car garage, and a separate single-car garage. Upstairs, cherry hardwood flooring carries through the sunlit bonus room and hallway landing, creating a cohesive and warm aesthetic. The second floor offers a thoughtfully designed layout with a spacious primary suite overlooking the backyard, complete with a cozy gas fireplace, dual-entry walk-in closet, large step-in shower, soaking tub, and dual vanities. Three secondary bedrooms include one with an ensuite bath, while the remaining two share a well-appointed bathroom with dual sinks and a separate tub and shower area. Additional highlights include a large upstairs laundry room with ample cabinetry, dual-zone HVAC, a water softener system, reverse osmosis, and a security system. Centrally located within walking distance to Torrey Pines High School, this exceptional Carmel Valley home offers easy access to upscale shopping and dining, beautiful local beaches and hiking trails, attendance to award-winning schools, and easy freeway access.
Location
Listed By
The real estate listing information is provided by California Regional MLS, Inc. and/or CARETS® for the consumer’s personal, non-commercial use and may not be used for any purpose other than to identify prospective properties consumer may be interested in purchasing or leasing. Any information relating to a property referenced on this web site comes from the Internet Data Exchange (IDX) program of the California Regional MLS, Inc. and/or CARETS®. This web site may reference real estate listing(s) held by a brokerage firm other than the broker and/or agent who owns the web site. Information is deemed reliable but not guaranteed, and consumer is responsible for verifying the accuracy of all information. Copyright © California Regional MLS, Inc. and/or CARETS®. All Rights Reserved. Updated: 13th June, 2025 11:36 PM (UTC)























































































































































