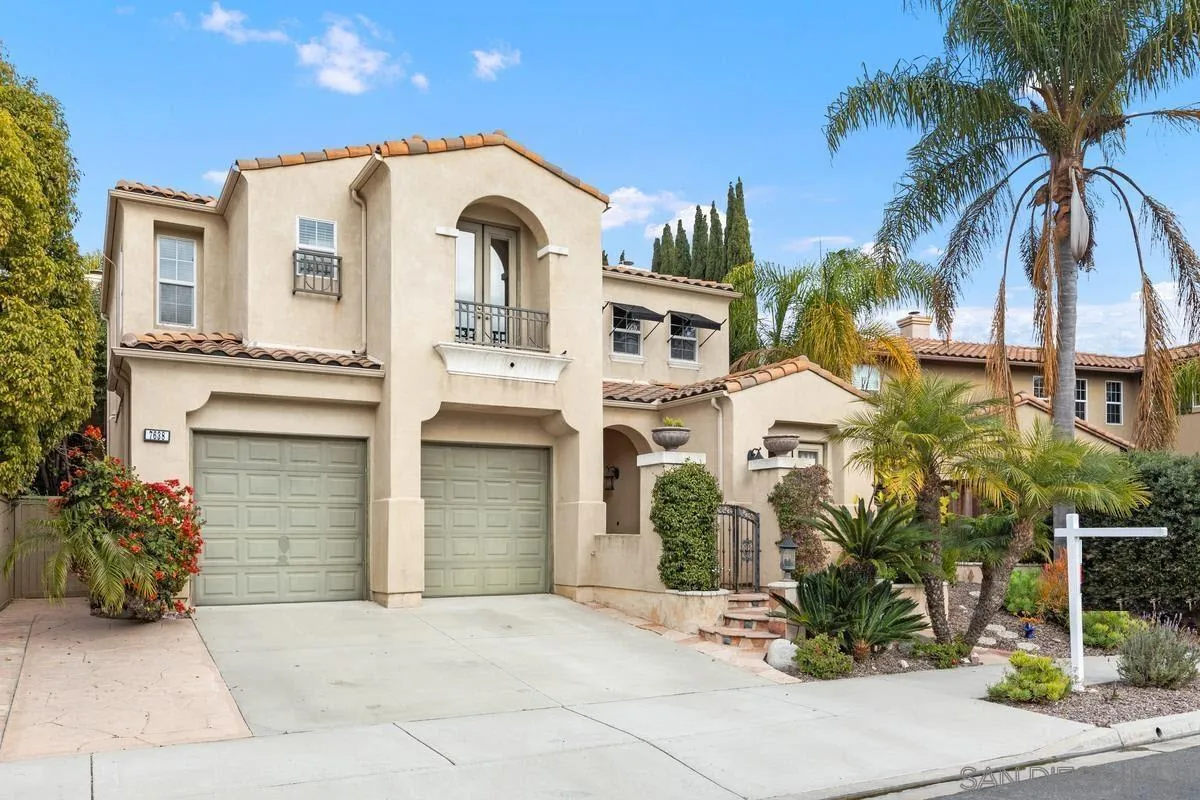





Open Houses
Saturday, 06/14/2025
1:00 - 3:00PM PDT
Sunday, 06/15/2025
1:00 - 3:00PM PDT
Description
Modern Spanish Revival on the coveted Adams Avenue loop in Kensington, thoughtfully reimagined in 2024 by Union Design in collab with Vivo Design Studios in collaboration with Union Architecture. This 1920s gem blends historic charm with luxury upgrades, including a newly built classic white chef’s kitchen with arched windows, high-end appliances, and French doors opening to a private backyard. The main level features a full ensuite bedroom, formal living room with fireplace and arched picture windows, formal dining room, built-in office nook, and laundry room with storage. Upstairs, a newly added primary suite offers a spa-like bath with heated floors, a walk-in shower, and a private deck with treetop views. Two additional spacious bedrooms, each with new mini-split A/C units, and a stylish second bath with Carrara chevron tile complete the level. The finished garage with La Cantina doors and A/C functions as a creative studio or gym, while a 1BD/1BA suite above the garage is perfect as a guest house, office, or potential ADU. Additional upgrades include paid solar, new ABS plumbing, EV charging, and fully modernized systems throughout. Drought-tolerant landscaping, mature trees, and an adobe-style backyard fireplace complete this rare offering—just blocks from vibrant downtown Kensington yet tucked away from through-traffic. Modern design meets Spanish Revival charm in the heart of Kensington. Located on the beloved Adams Avenue loop—just moments from the village yet tucked away from through-traffic—4374 Adams Avenue is a one-of-a-kind 1920s Spanish Revival that has been completely transformed by a 2024 renovation led by Union Design in collab with Vivo Design Studios. Every detail was thoughtfully curated to honor the home’s historic architecture while seamlessly incorporating today’s modern luxuries. The chef’s kitchen, rebuilt from the ground up, features a classic white palette, high-end appliances, arched windows and doors, and elegant French doors that open to a private backyard retreat. The main level includes a full ensuite bedroom and bathroom—perfect for guests or multi-generational living—as well as a spacious formal living room with original fireplace, large arched picture windows, and custom wood shutters. A formal dining room adds to the home’s original elegance, while a built-in office nook and fully outfitted laundry room with storage provide both comfort and convenience. Upstairs, the newly constructed primary suite is a peaceful retreat with a spa-inspired bathroom featuring heated floors, a walk-in shower, custom tilework, and designer finishes. French doors open to an expansive deck overlooking the front yard and Kensington vistas. Two additional large bedrooms are each outfitted with new mini-split A/C units, and a secondary bath features Carrara chevron tile and radiant heated floors, delivering a timeless yet playful touch with comfort built in. The detached garage has been fully finished with La Cantina doors and air conditioning, making it ideal for use as a gym, studio, or creative space. Above the garage, a separate one-bedroom, one-bathroom suite offers flexibility as a guest house, office, or potential ADU. This home also includes a paid solar system, new ABS plumbing, an EV charging station, and fully upgraded systems including electrical, plumbing, and HVAC. The outdoor space is equally inviting, with mature landscaping, drought-tolerant design, and an adobe-style fireplace that invites relaxation and gathering. A rare opportunity to own a fully reimagined historic home in one of San Diego’s most iconic neighborhoods. This is Kensington living at its finest.
Location
Listed By
The real estate listing information is provided by California Regional MLS, Inc. and/or CARETS® for the consumer’s personal, non-commercial use and may not be used for any purpose other than to identify prospective properties consumer may be interested in purchasing or leasing. Any information relating to a property referenced on this web site comes from the Internet Data Exchange (IDX) program of the California Regional MLS, Inc. and/or CARETS®. This web site may reference real estate listing(s) held by a brokerage firm other than the broker and/or agent who owns the web site. Information is deemed reliable but not guaranteed, and consumer is responsible for verifying the accuracy of all information. Copyright © California Regional MLS, Inc. and/or CARETS®. All Rights Reserved. Updated: 13th June, 2025 9:16 PM (UTC)
















































































































































































































