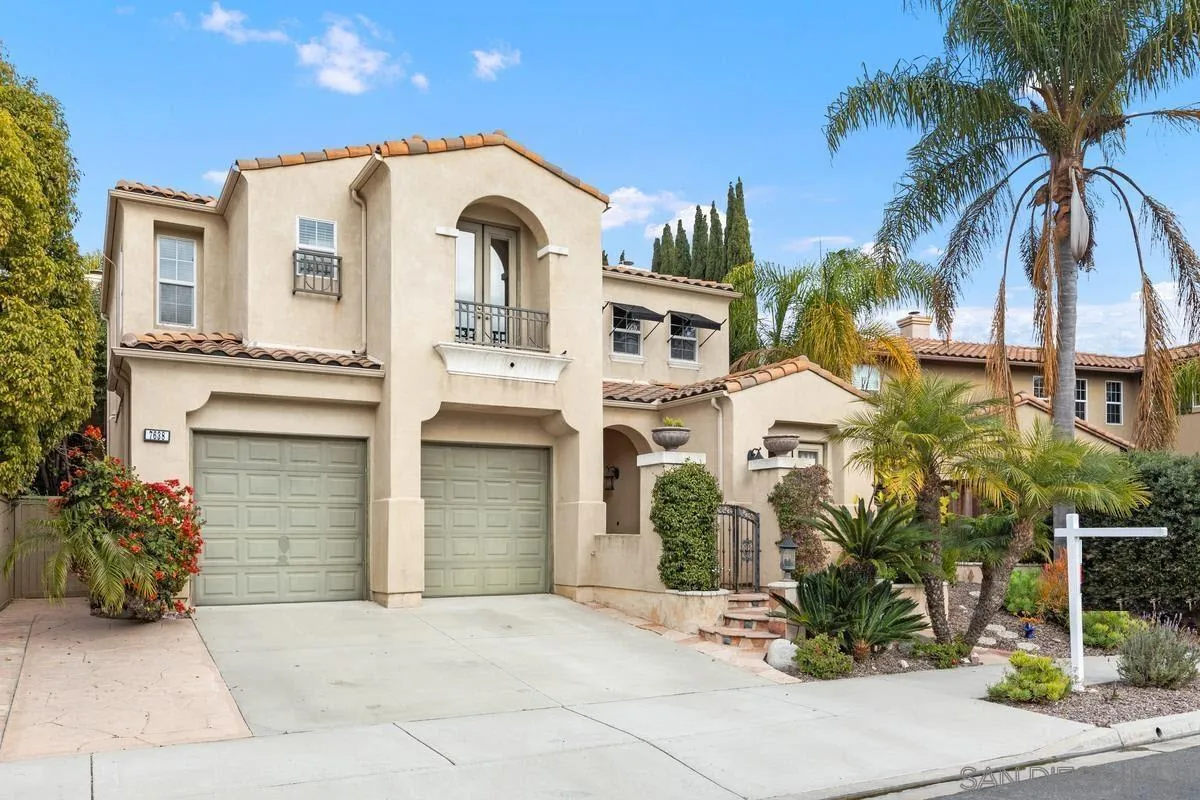





Description
The Bonnie Brae Sanctuary
Where American craftsmanship, French country charm, and Spanish heritage unite in timeless harmony.
Welcome to 2293 Bonnie Brae Avenue—an extraordinary 5-bedroom, 4-bathroom sanctuary tucked away in the heart of North Claremont, offering 2,900 SQFT of inspired living space on a lush, beautifully landscaped lot. This one-of-a-kind retreat blends timeless architecture with modern luxury and spiritual balance, creating an ambiance unlike anything else on the market.
Step through Saltillo tile pathway that flows seamlessly from the front yard throughout the home and into the backyard patio! As you enter a hand-crafted wood archway built into the stones you will step inside a formal foyer and discover rich, rare wood finishes and a stately American rock fireplace anchoring the spacious family room—accented by 2 sets of French doors that open to a serene fountain and formal dining area to set the vibe for the rest of the home.
The chef’s kitchen is a true showpiece, boasting waterfall quartz countertops, new stainless steel appliances, sub zero fridge and freezer, custom cabinetry, a spacious pantry, built-in ice maker, crystal chandeliers and an abundance of natural light from strategically placed skylights throughout the home.
The primary suite is a private escape featuring quartz counters, a full indoor granite shower, and a rock wall enclosed outdoor shower beside the spa—perfect for rinsing after a soak. Each bathroom is elegantly remodeled with high-end cabinetry and a harmonious blend of quartz and granite finishes.
Outdoors, find multiple tranquil patios, a majestic mountain-view backyard framed by mature fruit trees, and artful landscaping that fuses a forest-like feel with vibrant flower gardens. Custom turf ensures low maintenance and full usability—ideal for entertaining or a growing family in this magical home.
Additional Upgrades & Features Include:
Upgraded electrical panel
Copper piping
All new hardware
3 shower head outdoor shower
Fresh water purification system that connects to kitchen and 3 bathroom sinks
New HVAC ductwork and attic insulation
New exterior and interior paint
RV parking
Custom garage cabinets
Upgraded spa equipment, fountain, pool pumps, and a new heater
Four serene outdoor patios for dining and relaxation
fully renovated kitchen and bathrooms
baseboards, crown molding and sky lights throughout
French doors and windows throughout primary suites
Location
Listed By
The real estate listing information is provided by California Regional MLS, Inc. and/or CARETS® for the consumer’s personal, non-commercial use and may not be used for any purpose other than to identify prospective properties consumer may be interested in purchasing or leasing. Any information relating to a property referenced on this web site comes from the Internet Data Exchange (IDX) program of the California Regional MLS, Inc. and/or CARETS®. This web site may reference real estate listing(s) held by a brokerage firm other than the broker and/or agent who owns the web site. Information is deemed reliable but not guaranteed, and consumer is responsible for verifying the accuracy of all information. Copyright © California Regional MLS, Inc. and/or CARETS®. All Rights Reserved. Updated: 12th June, 2025 6:03 PM (UTC)





















































































































































































