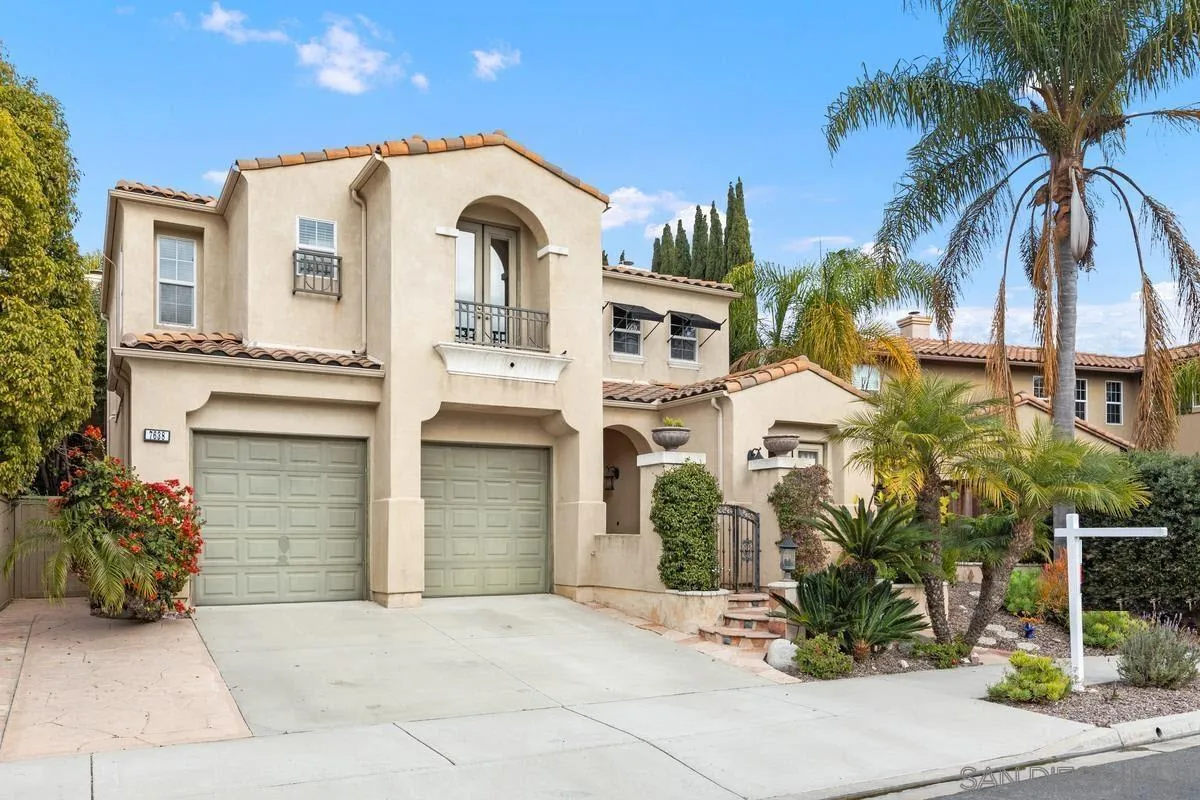





Nearby Schools
Oak HillsElementary School
Rancho PicoMiddle School
West RanchHigh School
Description
The Circe floorplan impresses with a soaring two-story foyer and sunlit great room, featuring an expansive glass wall system that showcases breathtaking views and fills the space with natural light. A 48” Primo fireplace adds warmth, while the gourmet kitchen boasts Wolf appliances, a large island, and a walk-in pantry. Stacked sliding doors create seamless indoor-outdoor flow. The first floor includes a flex room and private guest suite. Upstairs, the primary suite offers a spa-like bath, walk-in closet and a private deck. Additional highlights include a loft, bedroom-level laundry and ample storage. For your guests, this home includes a bedroom and private bath downstairs.
Location
Listed By
The real estate listing information is provided by California Regional MLS, Inc. and/or CARETS® for the consumer’s personal, non-commercial use and may not be used for any purpose other than to identify prospective properties consumer may be interested in purchasing or leasing. Any information relating to a property referenced on this web site comes from the Internet Data Exchange (IDX) program of the California Regional MLS, Inc. and/or CARETS®. This web site may reference real estate listing(s) held by a brokerage firm other than the broker and/or agent who owns the web site. Information is deemed reliable but not guaranteed, and consumer is responsible for verifying the accuracy of all information. Copyright © California Regional MLS, Inc. and/or CARETS®. All Rights Reserved. Updated: 12th June, 2025 6:03 PM (UTC)




























