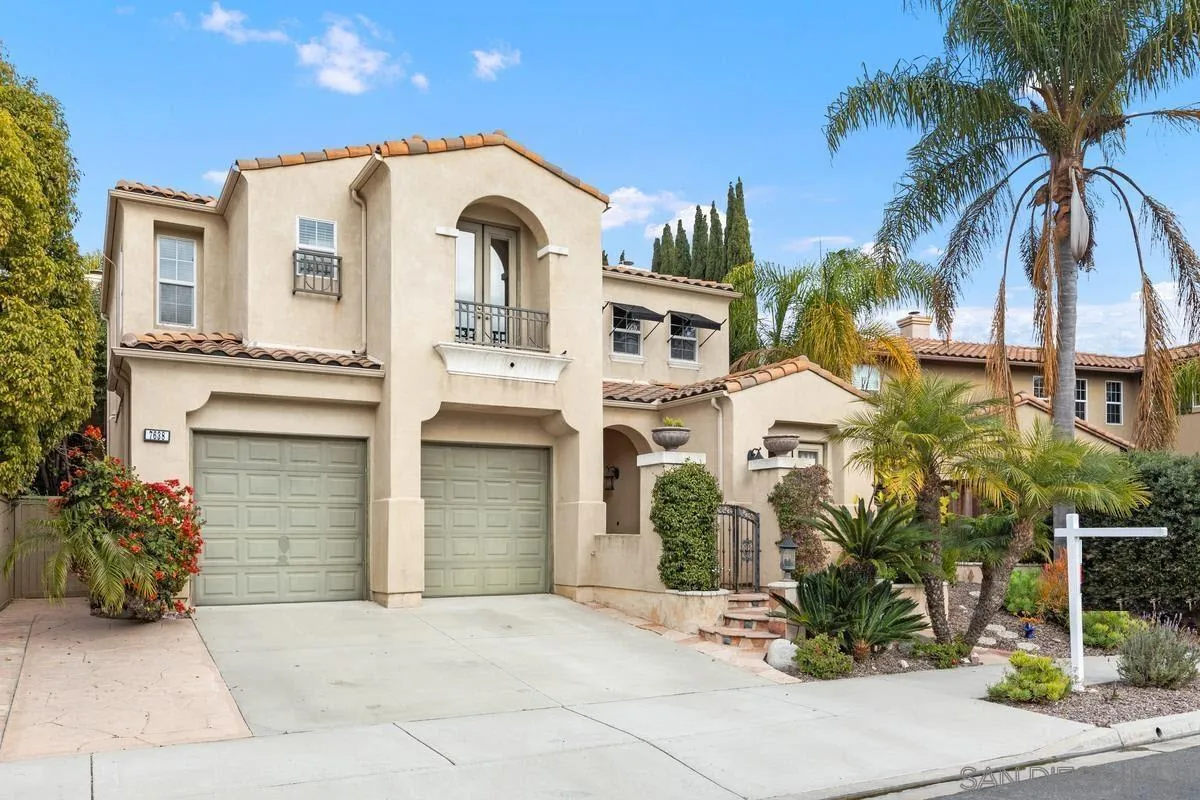





Description
This newly built smart home in Highland Park offers 2,396 square feet of modern design and functionality with 4 bedrooms, including one that can serve as an office or den, and 2.5 bathrooms. Natural light fills the space through high ceilings and a skylight, while a 525-square-foot garage offers flexibility for a gym, studio, or storage. A custom front-yard waterfall provides a peaceful welcome. Inside, soaring 16-foot ceilings connect the open living, dining, and kitchen areas, all opening to a deck with unobstructed views of the city skyline and mountains. Features include engineered oak floors, recessed lighting, warm wood wall accents, European-style kitchen cabinetry, and premium Dacor appliances. The primary suite faces the view and includes a walk-in closet and a spa-inspired bathroom with a soaking tub, walk-in shower, double vanity, Italian tile, and custom cabinetry. Smart home upgrades include a leak-detecting water shut-off system, Ring security, and an elevator. Conveniently located this home offers high design, privacy, and comfort.
Location
Listed By
The real estate listing information is provided by California Regional MLS, Inc. and/or CARETS® for the consumer’s personal, non-commercial use and may not be used for any purpose other than to identify prospective properties consumer may be interested in purchasing or leasing. Any information relating to a property referenced on this web site comes from the Internet Data Exchange (IDX) program of the California Regional MLS, Inc. and/or CARETS®. This web site may reference real estate listing(s) held by a brokerage firm other than the broker and/or agent who owns the web site. Information is deemed reliable but not guaranteed, and consumer is responsible for verifying the accuracy of all information. Copyright © California Regional MLS, Inc. and/or CARETS®. All Rights Reserved. Updated: 13th June, 2025 8:39 PM (UTC)























































